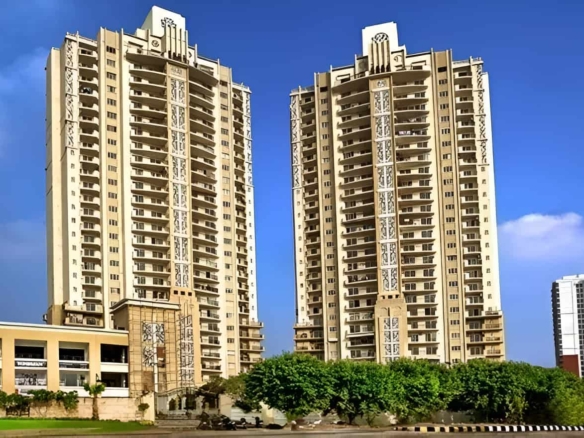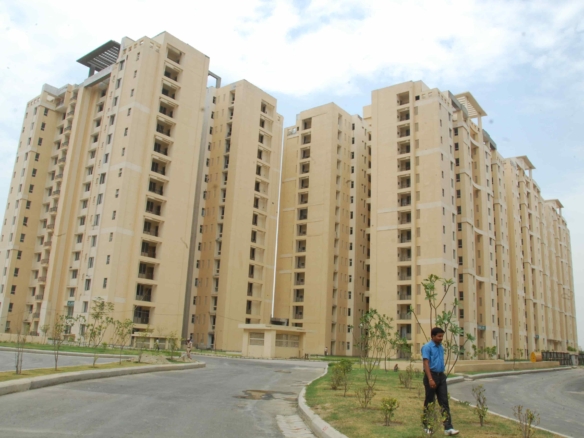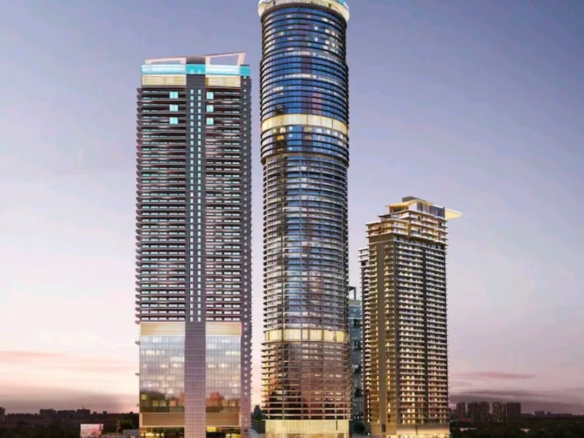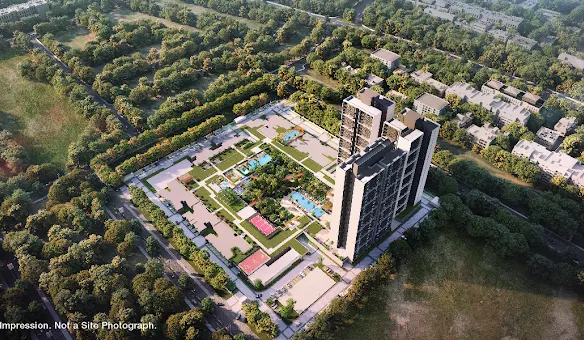Overview
- Apartment, Residential
- 4
- 3165
- 2008
Description
Pearls Gateway Towers is a premium residential development by Pearls Infrastructure Projects Ltd, nestled in the heart of Sector 44, Noida. Spread across 9 acres, this ready-to-move-in gated complex offers an ultra-luxury living experience with just 196 exclusive apartments across 11 high-rise towers.
The project features spacious 4 BHK and 5 BHK penthouse apartments, starting from 3161 sq. ft. and going up to 5335 sq. ft., designed for elite urban families. Each home boasts premium finishes including Italian marble flooring, modular kitchens, spacious balconies, and panoramic city views.
Residents enjoy world-class amenities such as:
-
A grand clubhouse with a gym, spa, and indoor games
-
Swimming pools, jogging tracks, and landscaped gardens
-
Tennis, squash, and badminton courts
-
Multipurpose hall, kids’ play areas, and more
-
24×7 security, full power backup, intercom, and CCTV surveillance
Located just minutes from Botanical Garden Metro Station, GIP Mall, Noida Golf Course, and major schools and hospitals, Pearls Gateway Towers offers excellent connectivity to Delhi and Greater Noida via the Expressway and Kalindi Kunj road.
This is a rare blend of low-density living, premium finishes, and strategic location—making it one of Noida’s most desirable addresses for those seeking privacy, comfort, and status.
Overview
-
Location: Block D, Sector 44, Noida, Uttar Pradesh – right on Dadri Road, about 2 km from Botanical Garden metro, close to Sector 18 shopping and the local Golf Course .
-
Developer: Pearls Infrastructure Projects (formerly PACL India Ltd) .
-
Project Size: Spread across ~9 acres with 11 towers, totaling 196 units .
-
Status: Completed December 2008; ready-to-move.
🏘️ Apartments & Pricing
-
Types: Spacious 4 BHK (~3,161 sq ft) and 5 BHK/penthouse (~5,335 sq ft) apartments.
-
Price Range:
-
4 BHK – approx ₹3.96–4.58 Cr
-
5 BHK – approx ₹6.66–7.73 Cr .
-
Listings show resale prices around ₹6–7 Cr.
-
🛠️ Construction & Finishes
-
Build: RCC framed, quake‑resistant; vitrified/Italian marble flooring; granite kitchen counters; copper electrical wiring
-
Township Features: Landscaped gardens, water bodies, children’s zones, acupressure paths
🏊 Amenities & Lifestyle
Includes a wide range of facilities:
-
Clubhouse, gym, indoor/outdoor games (tennis, badminton, squash)
-
Swimming pool + kid’s pool, spa/Jacuzzi/sauna
-
Jogging/cycling tracks, multiplex/multipurpose hall
-
24×7 gated security, CCTV, intercom
-
Full power backup, piped gas, covered/reserved parking
-
Rainwater harvesting, maintenance staff.
🚗 Connectivity & Neighborhood
-
Metro access: Botanical Garden (2 km), Golf Course (2.5 km) .
-
Road links: Noida–Greater Noida Expressway, Kalindi Kunj, Sector 71–79 links.
-
Nearby facilities: GIP Mall (~1 km), schools (Amity group), hospitals (Max, Kailash), Tech Parks (Logix, ITP).
✅ Why People Choose It
-
A well‑located, fully‑ready luxury development with spacious flats and a host of premium amenities.
-
Ideal for families seeking large homes with wellness, leisure and community lifestyle benefits.
-
Good connectivity to Delhi & Noida hubs, reputable schools and hospitals.
📝 Things to Note
-
Apartments have mostly been sold; resale market predominantly.
-
Monthly maintenance and occasional updates typical for a ~15‑year‑old society.
-
Leasehold ownership (PACL history) – advisable to confirm RERA/OC statuses and legal clarity before buying.
🔍 Interested?
Let me know if you’d like:
-
Floor plans or resale listings
-
Contact details of brokers or sales team
-
A layout showing unit availability
-
Or want to compare with other Noida projects
Address
- Address noida sector 44
- City Noida
- State/county Uttar Pradesh
- Zip/Postal Code 201301
- Area Noida sector 44
- Country India
Details
Updated on June 27, 2025 at 5:02 pm- Property ID: PC35
- Price: ₹6.55 crore
- Super Area: 3165
- Bedrooms: 4
- Possession Year: 2008
- Property Type: Apartment, Residential
- Property Status: For Sale
- Furnishing: Semi Furnished
What's Nearby?
Contact Information
View ListingsSimilar Listings
Ats One Hemlate 3 bhk for Rent
- ₹52 thousand
JAYPEE KLASSIC 2 BHK FOR RENT
- ₹32 thousand





